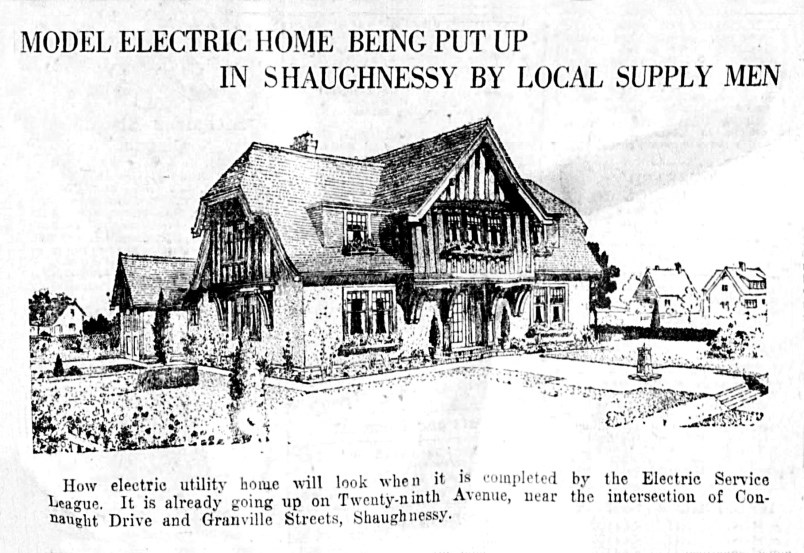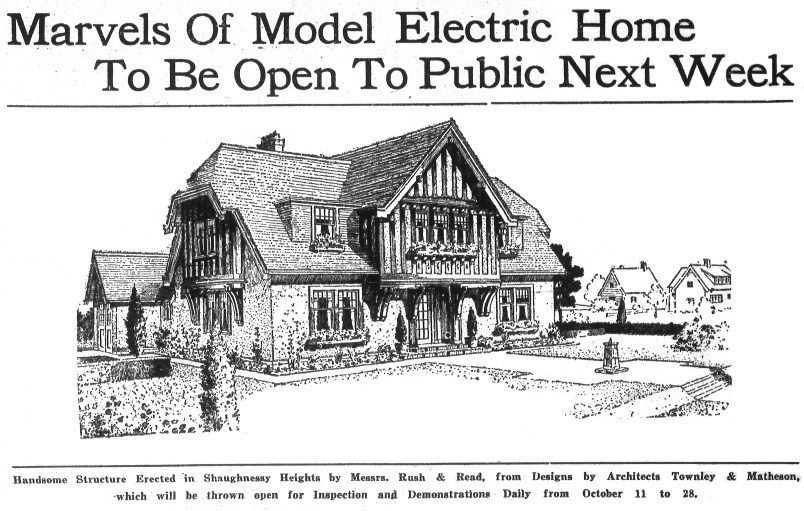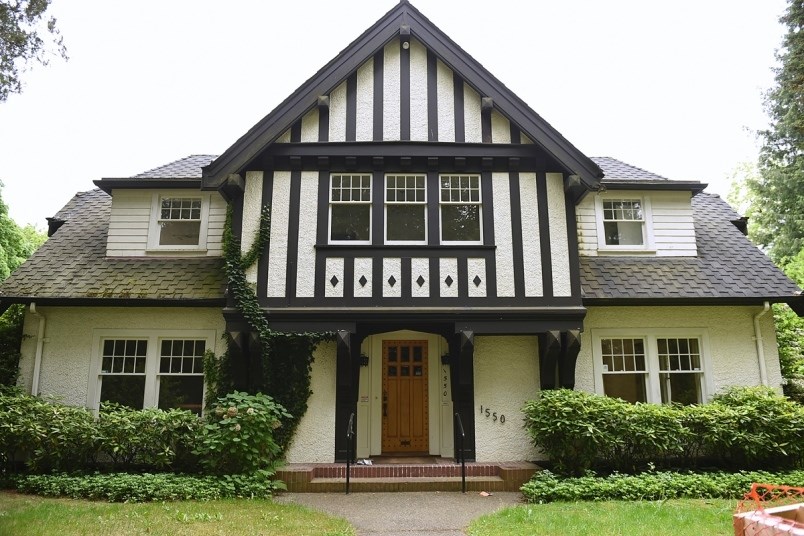A lengthy effort to try and preserve the so-called “Electric Home” at 1550 West 29th St. appears to have failed as the owners have decided to follow through with their plan to knock it down to make way for a new house.
The Tudor-style home was designed by Vancouver architecture firm Townley and Matheson. Built in 1922, it was used as a show home to demonstrate how a house could be wired for electricity. A typical house of that era had 20 or 25 electrical outlets while this one featured more than 197 sockets. It was open for public tours for a month.
Heritage activists consider the house valuable because of its history as model electric home and the fact that top architects of the 1920s and 1930s designed it.

The owners and their designer first met with city staff about their plans to demolish the house and replace it with a new home in June of 2013 — before council approved the Heritage Action Plan (HAP).
They were told they could pursue an application as long as no objections were raised during the neighbourhood notification period.
The city sent notifications out in 2015 but no one responded, so conditional approval for the plan was granted in April of 2015.
In March of 2016, residents started emailing the city to oppose the demolition plan, which garnered a lot of media attention. Subsequently, in May of 2016, the city issued a temporary heritage protection order to prevent it from being knocked down while its heritage and character were assessed — a Statement of Significance confirmed its heritage value.
Marco D’Agostini, a senior heritage planner with the city, said between May of 2016 and into this year, city staff, the designer and the owners met numerous times to look at options to retain the house through incentives such as infill or the addition of square footage to the house.
The owners were not interested in infill, he said.
“That was one of the challenges… the amount of floor area proposed, which would be similar to what you could get in an infill, was in the form of an addition to the existing building so it made it challenging to retain more parts of it,” D’Agostini explained.
“So under the permitted density or floor area, they could build up to .75 FSR. We were entertaining or in discussions for upwards of .86, so 10 per cent plus extra floor area, which is quite typical in these zones.”

On March 1, the owners submitted a development permit application to retain portions of the home and add to it. The director of planning advised them at that time that there would need to be more retention.
“So that was an early signal,” D’Agostini said.
A revision was submitted a few weeks later with a little more retention.
On May 29, the application was presented to the Vancouver Heritage Commission for its advice. The commission concluded more retention of the original building was required for it to support the degree of incentives.
“Within a couple days, the owners advised staff they no longer wanted to proceed with the retention application and they wanted to revert back to their original application to replace the existing building,” D’Agostini said.
“Since the commission’s motion we’ve told the owners we think there’s a solution through that [but] they’ve responded that they’d still like to proceed with their proposal for a new building”
While the home has heritage value and could be a “Heritage A” building on the heritage registry, it wasn’t formally added to the register because discussions were ongoing. Typically, in these kinds of circumstances, if there’s an application that goes forward to council, the building is added to the register as part of that process.
“In this case, if they’re proceeding under existing regulations and permits, even adding it to the heritage register at this point wouldn’t allow the director of planning to do anything other than the exercise that we’ve gone through,” D’Agostini said.
A salvage and abatement permit was issued to the owners mid-June, which is required before a demolition permit is granted.
“As of two weeks ago, I know that work hadn’t started yet but I don’t have an update since then,” D’Agostini said.
Heritage Vancouver issued a press release July 23, which indicated deconstruction had begun.
The organization wanted to save the house by moving it, but that would take at least two months to coordinate because it’s a complicated process. It would include dealing with various utilities and the temporary removal of stretches of overhead trolley wires on Granville Street — all of which would need to be paid for.
But a two-month delay doesn’t fit with the owners’ development timeline, according to Heritage Vancouver.
“This case is a prime example of the lack of tools that the City has to protect character properties under threat— even listed properties on the Vancouver Heritage Register— from owners who are intent on demolition, and the ongoing threat from massive property values, without regard to what resides on the property,” it stated in the release, while calling for the public to submit feedback to the city’s Character Home Review. A questionnaire is open for input online until July 31.
@naoibh



